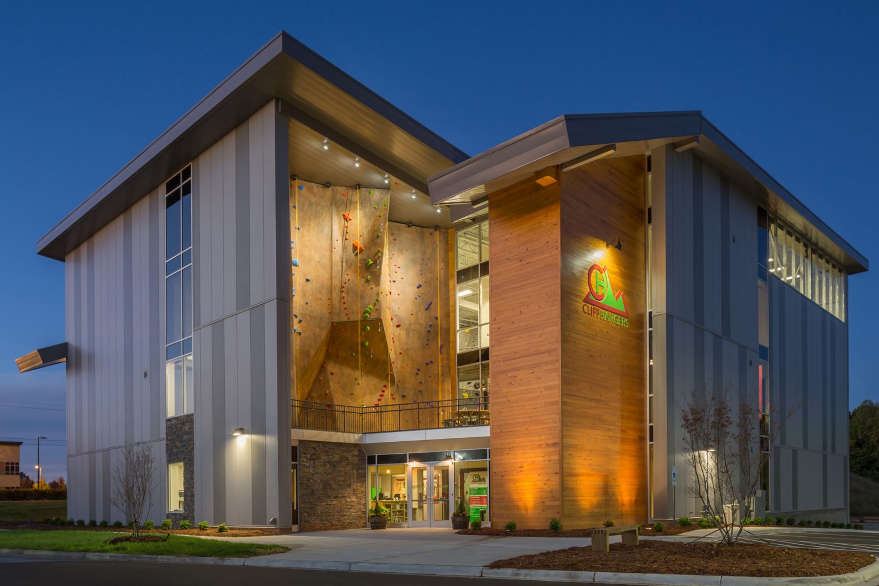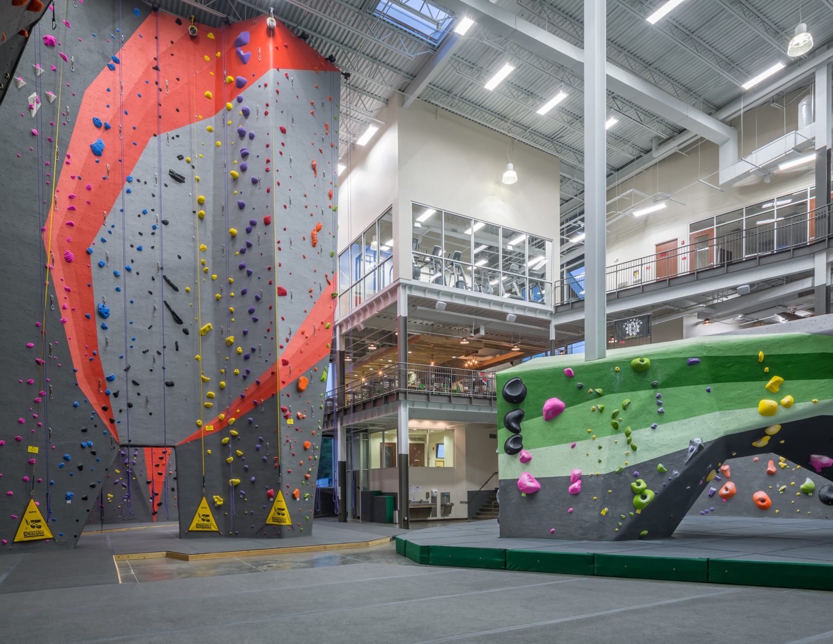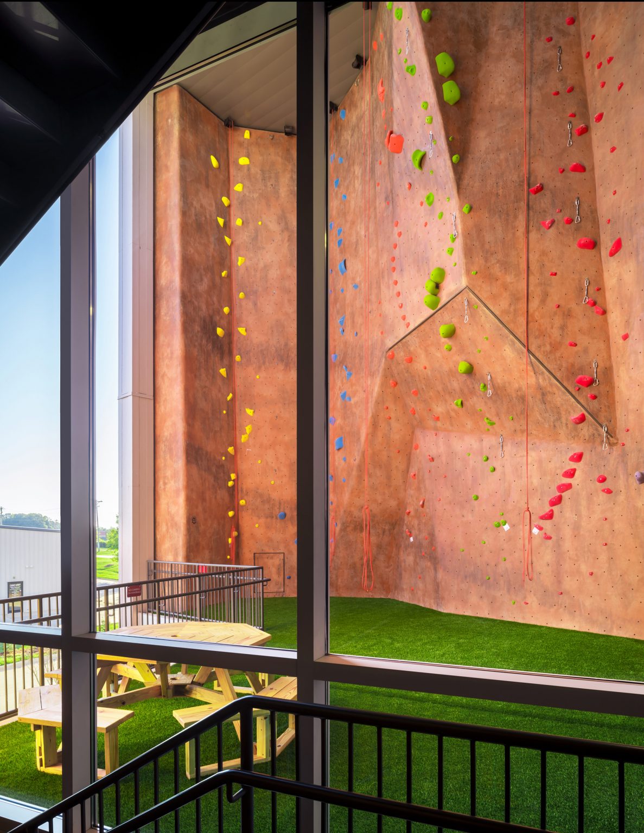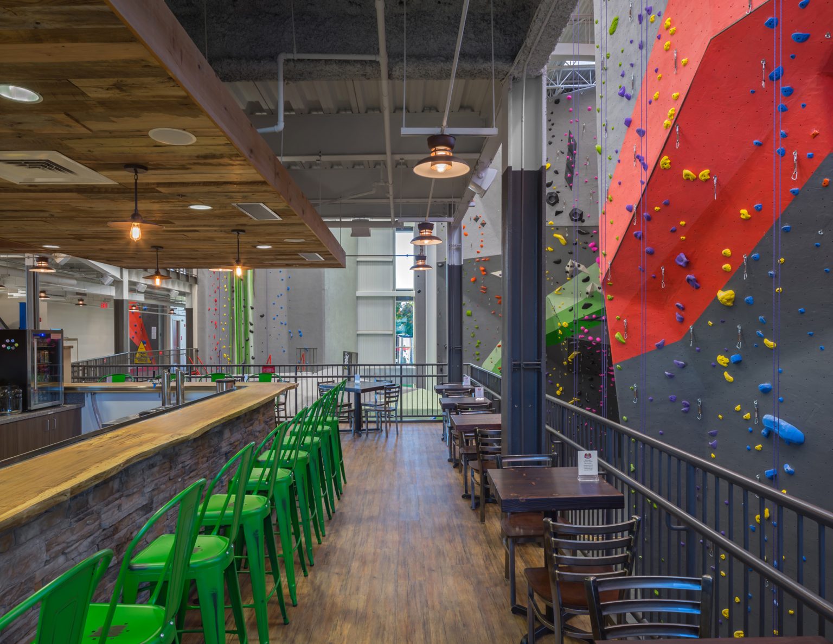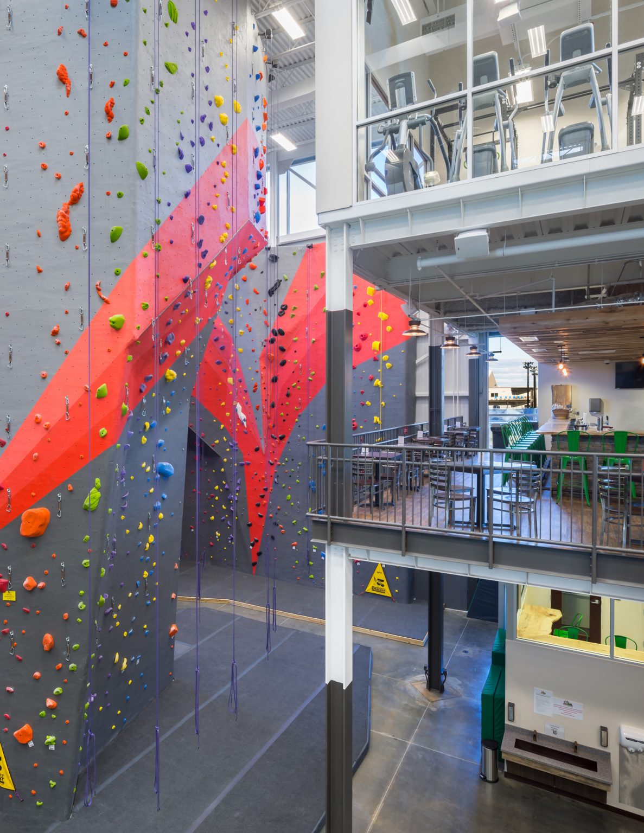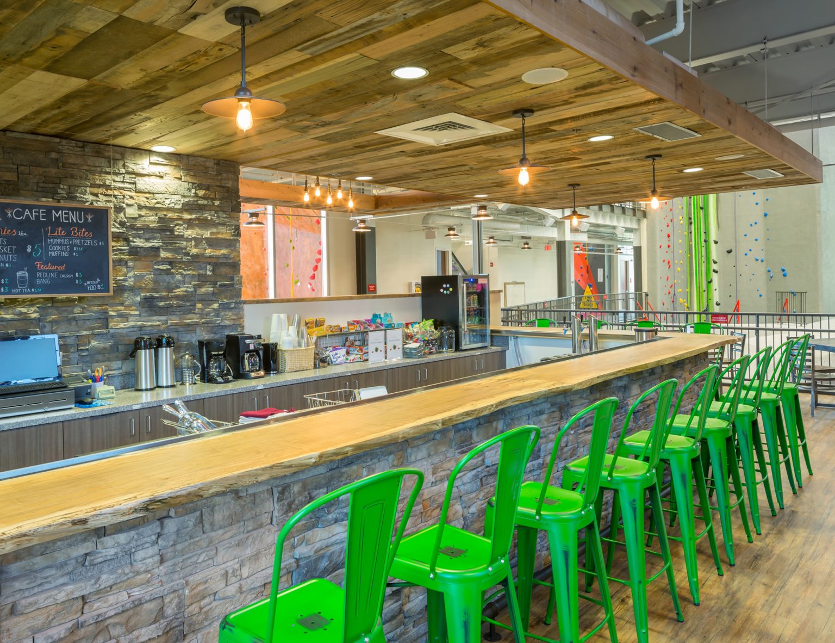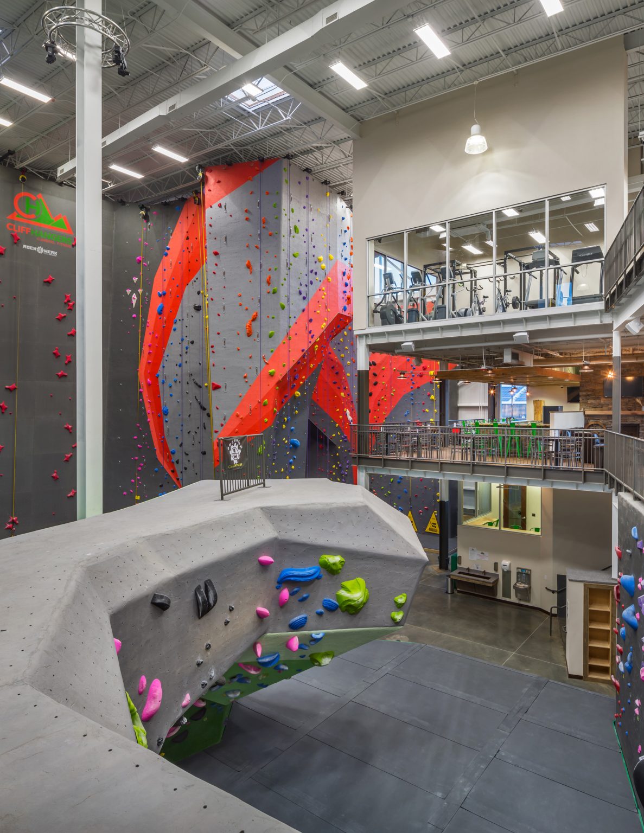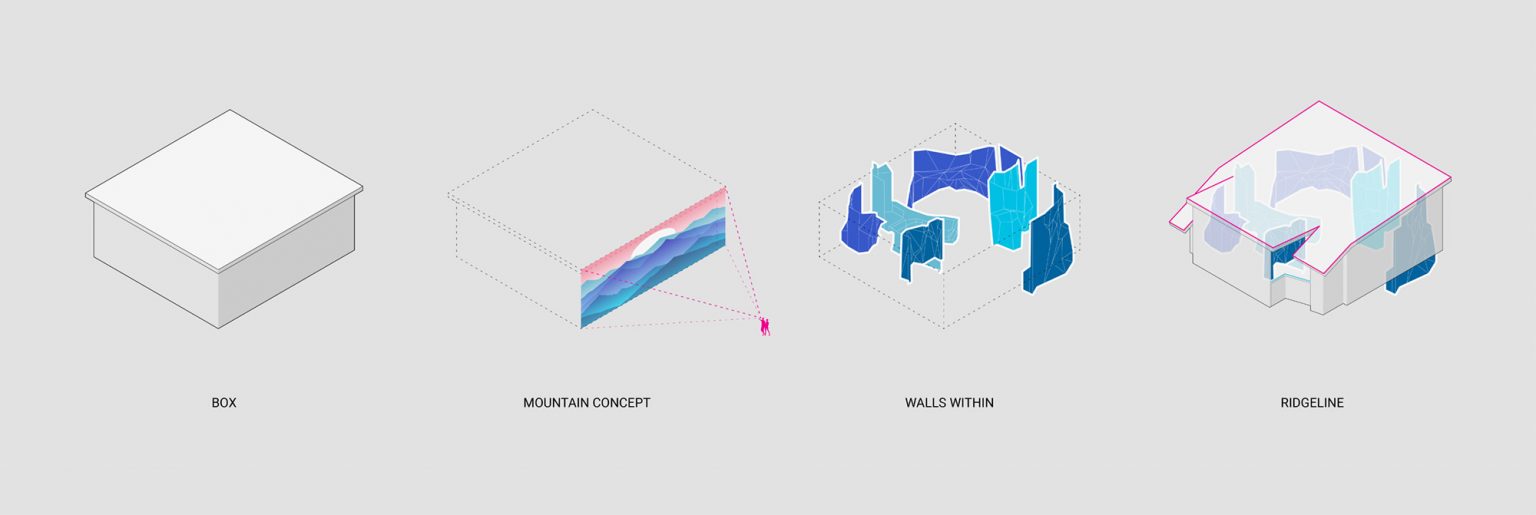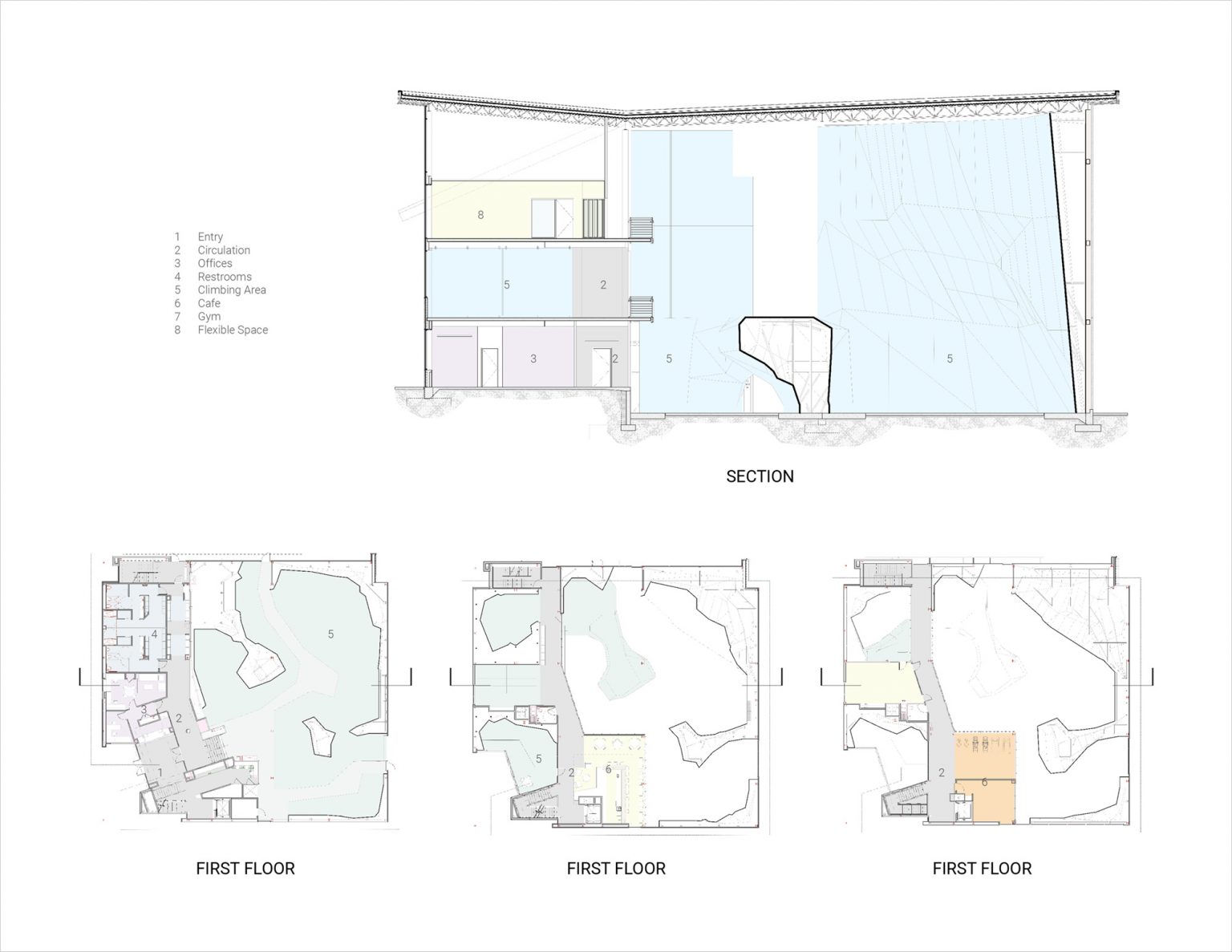The Cliff Hangers project presented some unique challenges. More than just a climbing gym — the goal was to turn this 20,000-square-foot mountainscape into a one-of-a-kind climbers’ wonderland. With climbers scaling an outdoor climbing wall directly above the front doors, the entrance creates a powerful first impression. Wood and natural stone frame the acrobatic spectacle. Other areas of the building’s exterior mimic nature, as well, with the metal skin pattern inspired by the natural erosion of a rock face.
One of the key design objectives was to incorporate North Carolina’s only indoor 15-meter Competition Speed Wall. However, zoning height limitations would have made this impossible without a bit of creativity. Designers achieved this goal by excavating and building below ground. The huge, 50-foot wall section shapes the building to create the apex of the multi-shed roof-scape. The angular silhouette pays an obvious homage to the state’s many rugged ridgelines. The multi-level facility also houses bouldering areas, fitness and yoga rooms, a café, and climbing areas designed specifically for children.
—
Completed: 2016
