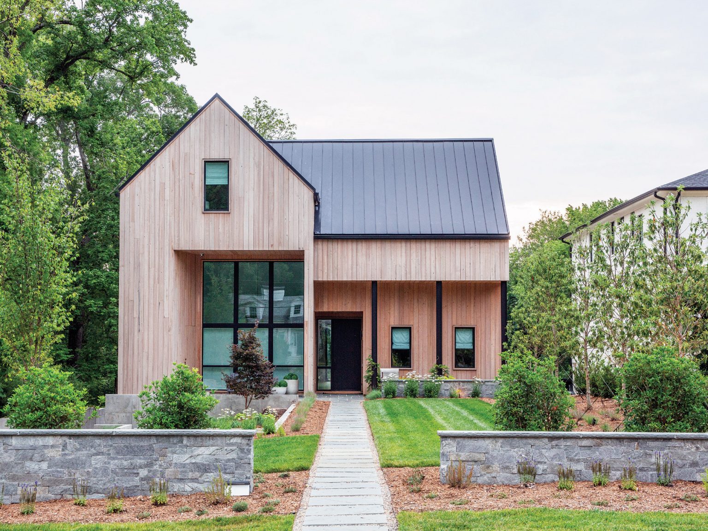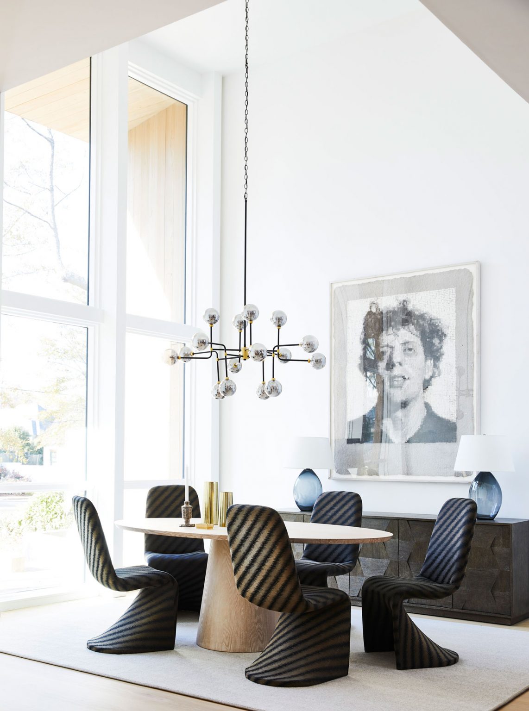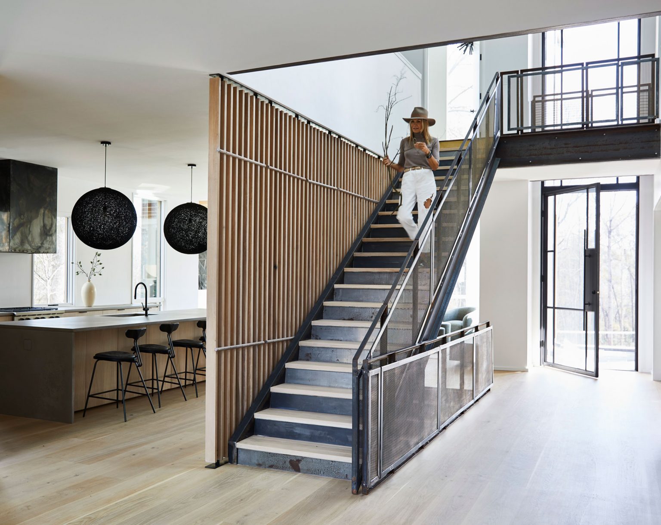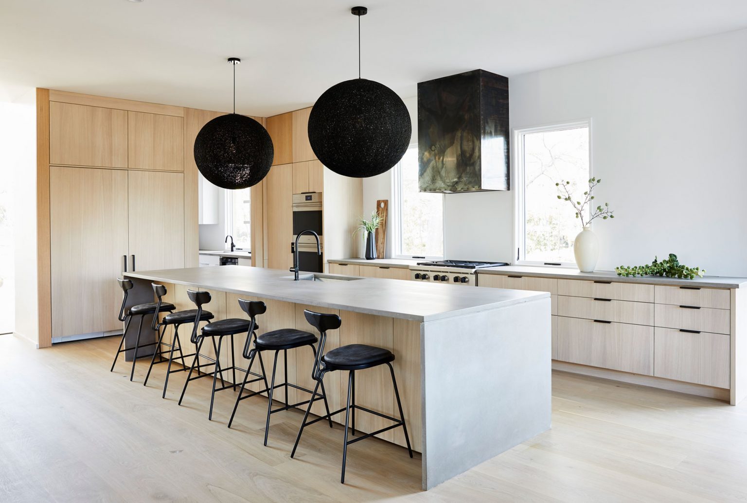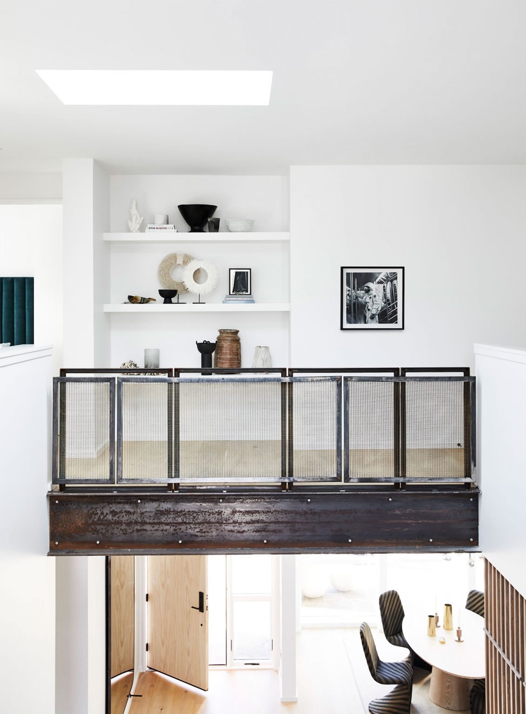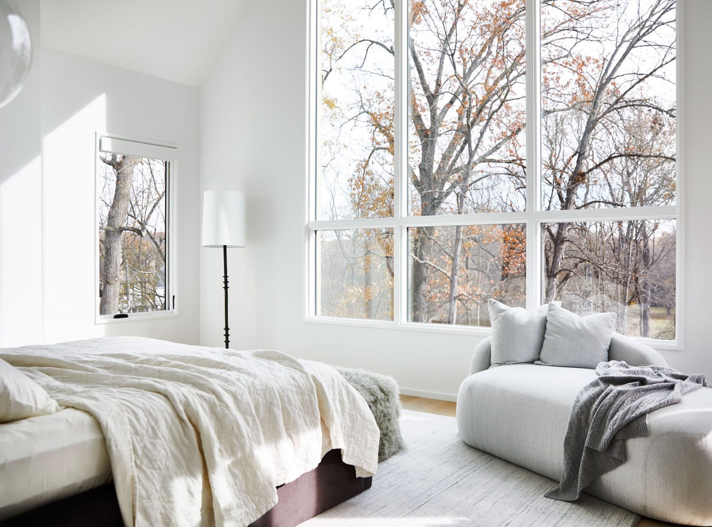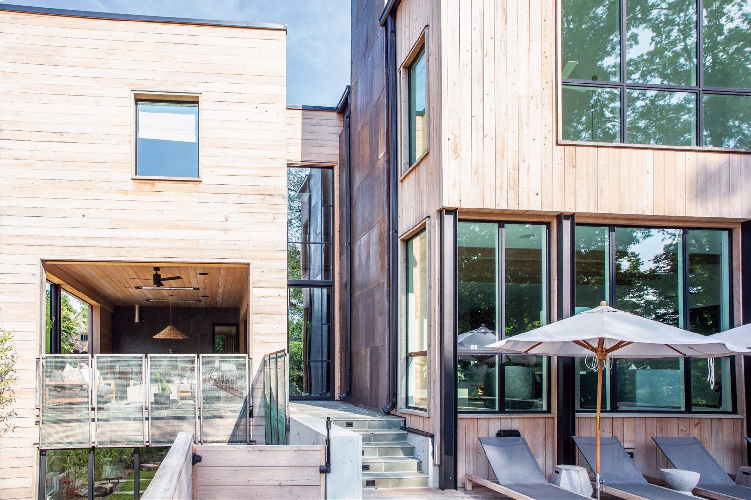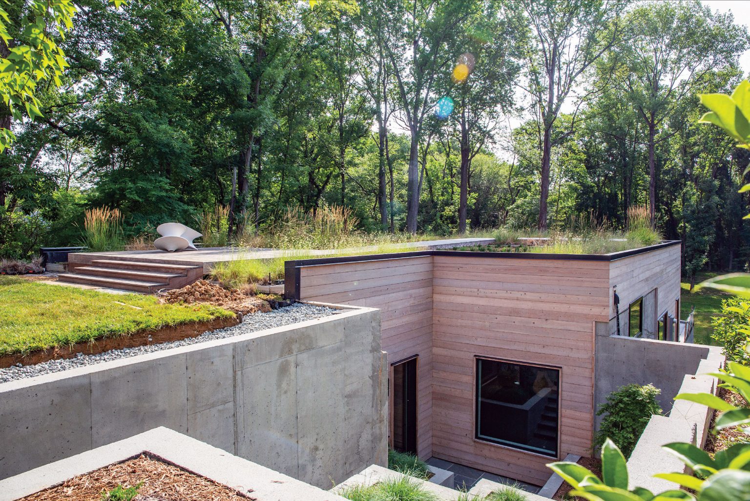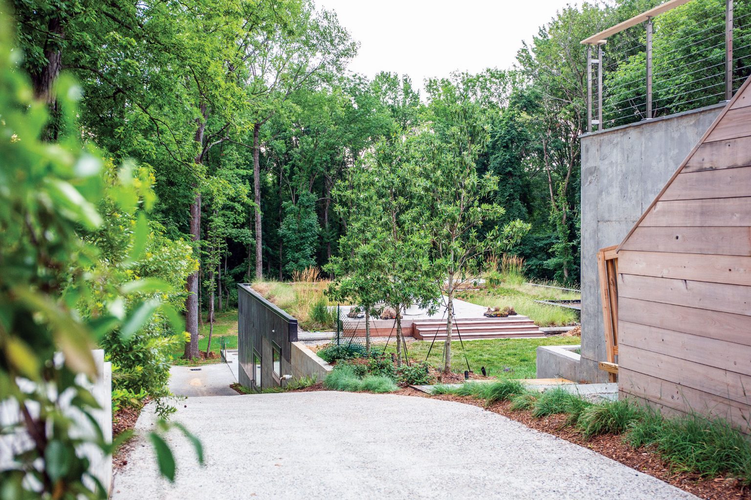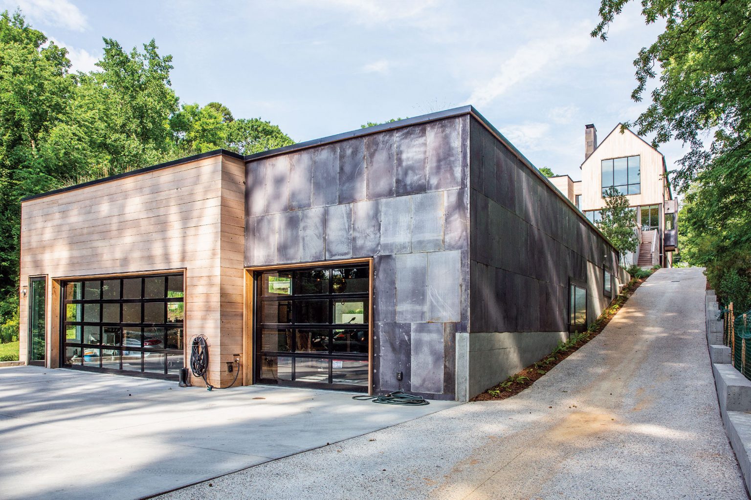To step foot through the enormous front door is to immediately feel like you’re getting to know these homeowners. It was integral to Cluck’s vision that we incorporate the energy and personality of the clients and their family, and to build them a home in which they could fully be themselves. They wanted a modern farmhouse that would be at home in both their Park Road neighborhood or in their hometown of Long Island, New York. Through the many different variations presented in the Design Process, the team navigated an incredibly thin and long plot of land (68’W x 1,000’L) as well as a 40’ elevation change from the street to the lowest point in the property.
This modern twist on a traditional form used cypress and mill-finished steel for the exterior, and incorporated large sliding doors that pocket completely into the wall to create a seamless indoor/outdoor living space. Speaking of outdoors, great efforts were made to preserve the feelings of being among the trees, and to camouflage the six-car garage into the landscape. This garage, dubbed The Moto Dojo, includes a green roof, a rooftop deck, a full living room, kitchen, and bathroom, and a gym (hence the latter half of the name). Solar panels line the flat roof portion as well, to power their house and their electric cars.
Thoughtful details carry throughout the interior of the house as well. A 20’ canyon runs through the center of the home, separating the kitchen, family, and dining room from the office space and outdoor transition. The 10’ x 5’ door and custom-built steel and beech staircase add a dramatic flair to the entrance, as well as the three skylights above the stairwell.
—
Completed 2022
