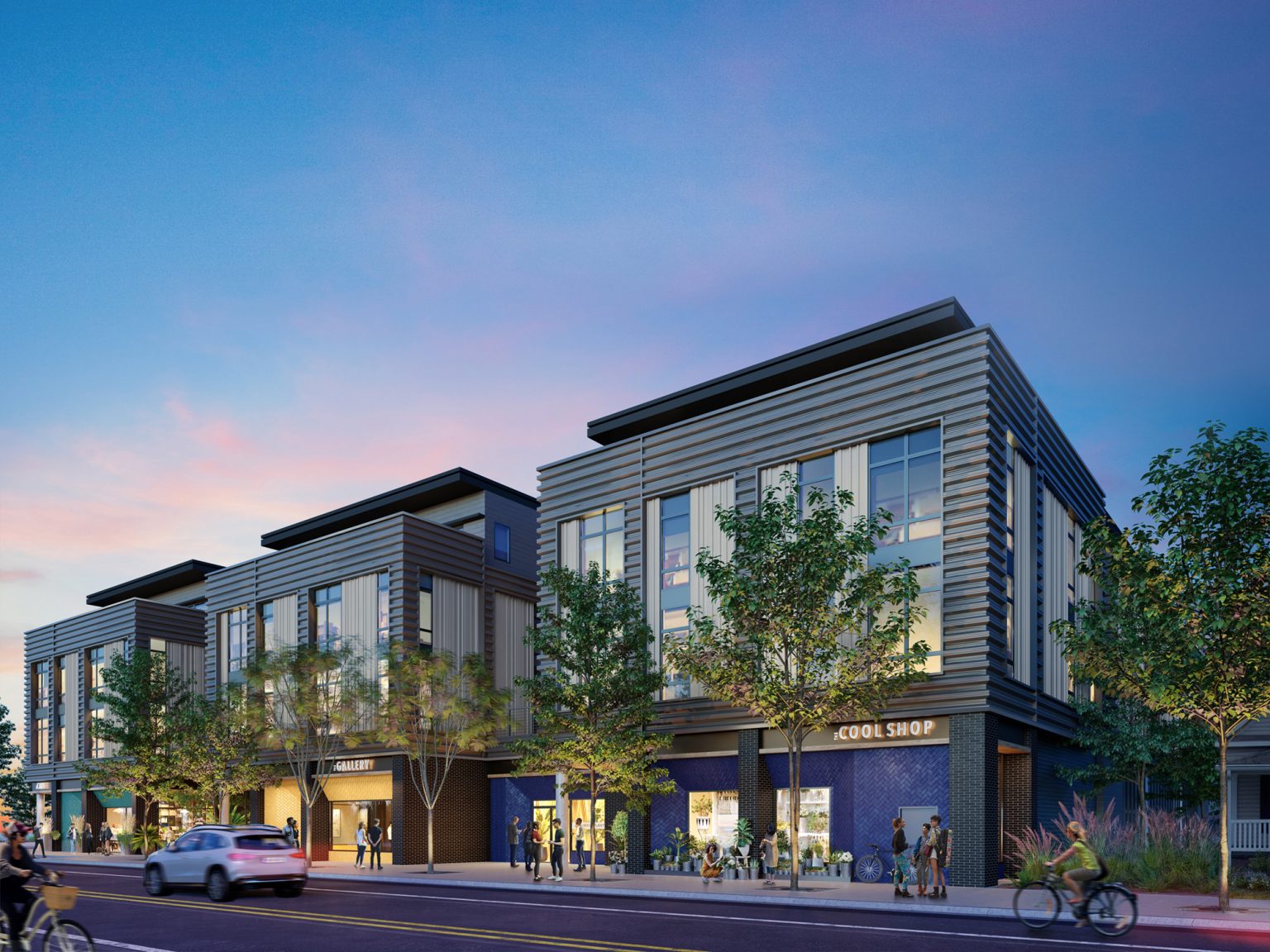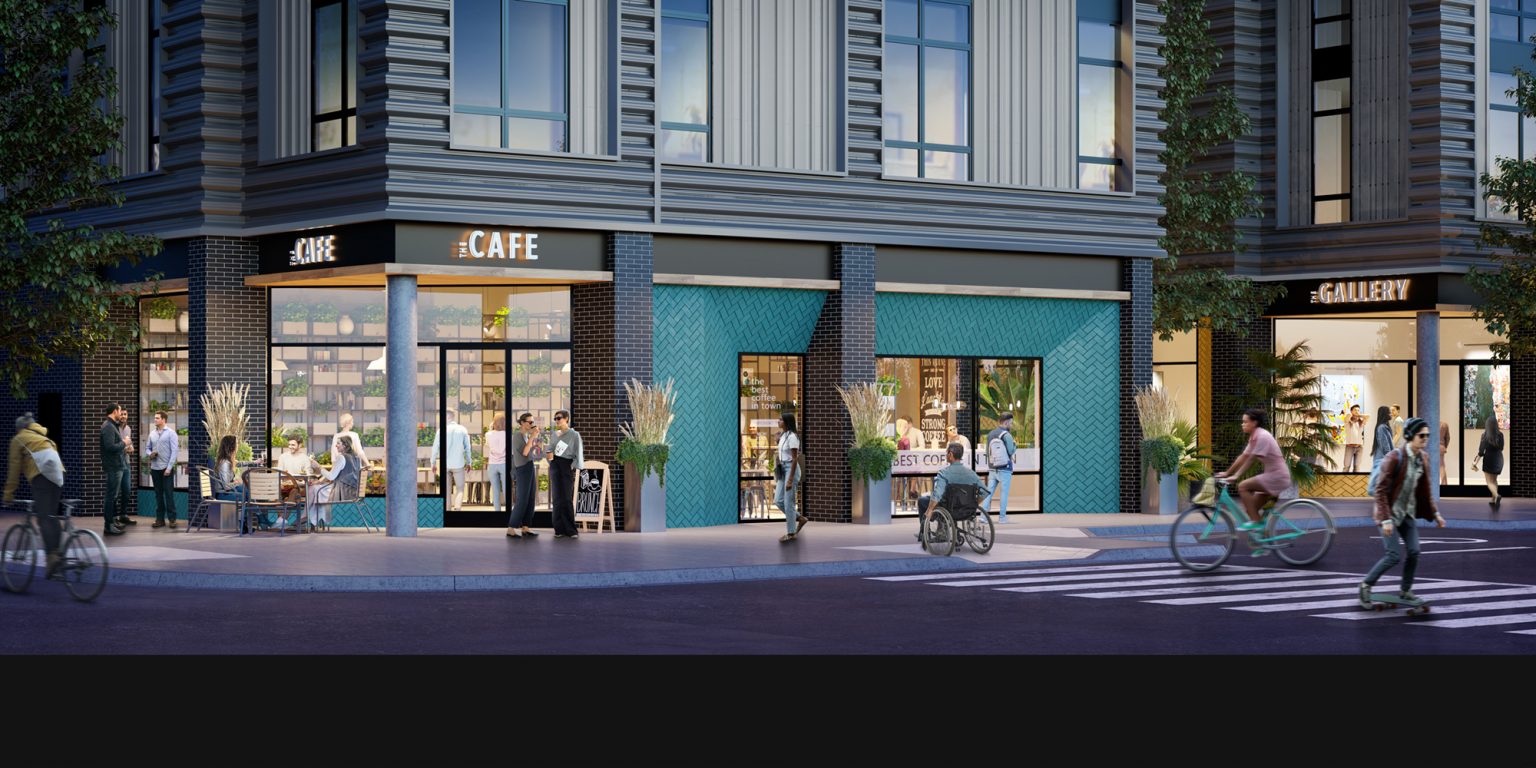The McDowell Mixed Use building is an exercise in community collaboration and innovation. The building is four stories tall, with ground-level retail and 65 residential units above. The three retail spaces invoke a traditional outdoor shopping experience, without sacrificing the neighborhood feel. The massing of the building is meant to feel as if it’s three large houses, preserving the original scale of the NoDa arts district.
In the spirit of keeping our clients and our neighbors happy, Cluck went to great lengths to take concerns into consideration. The plans were adapted over the course of many meetings with consultants and locals, and tailored to NoDa’s guiding principles and to the feedback from the neighborhood. There are three affordable residential spaces to keep the space accessible as well.
The project is located on one of the main corridors to the light rail, so emphasis was placed on pedestrian residents and cyclists with in-unit bicycle parking accommodation in each of the apartments. There was also great attention paid to parking, with creative and forward-thinking solutions such as parking stackers and Tesla ride-shares that reduced the need for multiple spots per resident. Eco-friendly considerations, such as solar power and access to natural light, make the experience that much more appealing.
On the ground level, the retail experience relies on time-tested principles of merchandising. Of the 3 available spaces, one of them will have dedicated below-market rent in order to encourage artists or small business owners to move in. These are all ideal for local and incubator-type endeavors.

