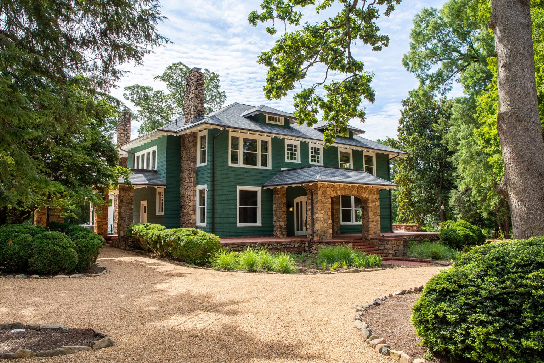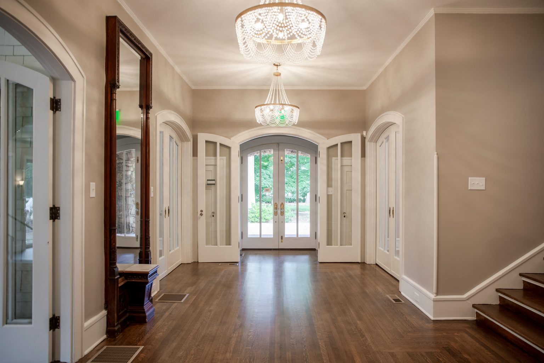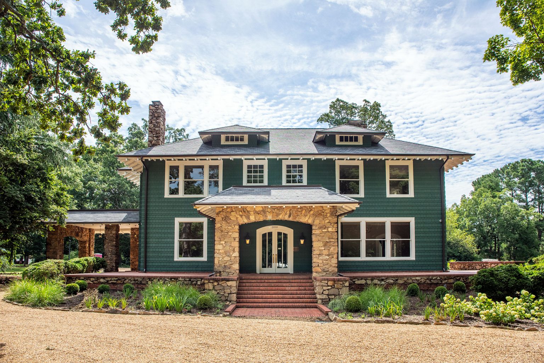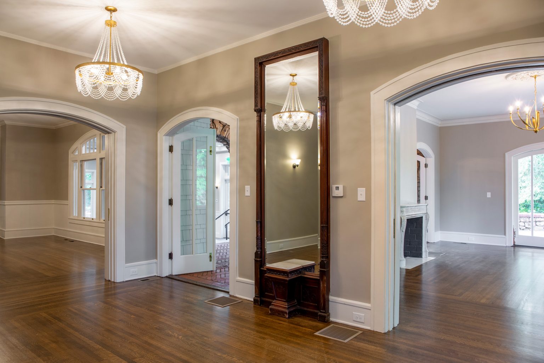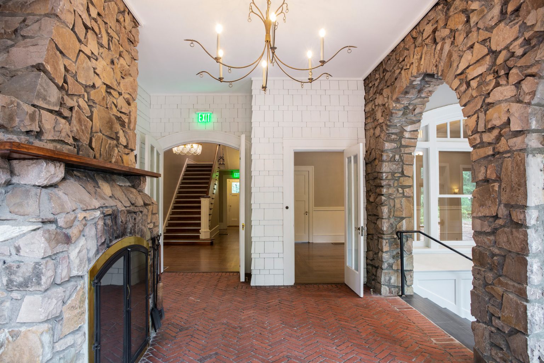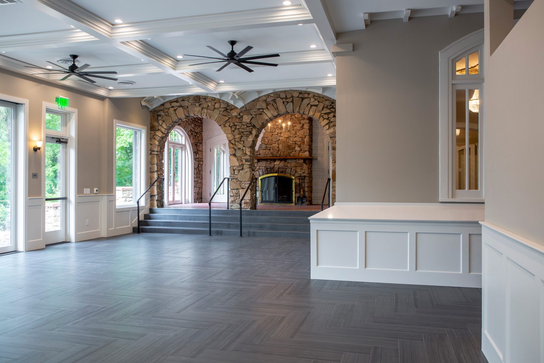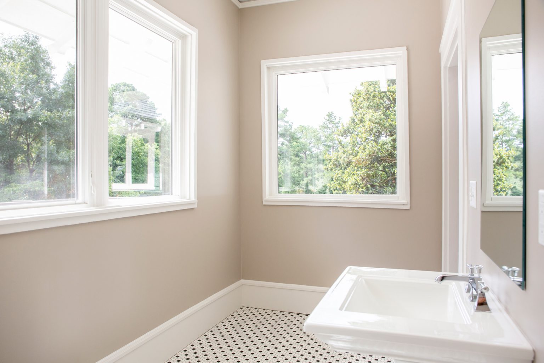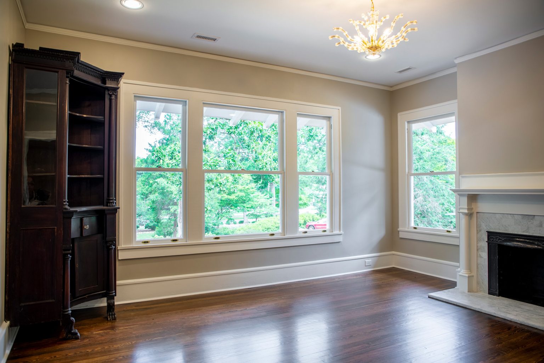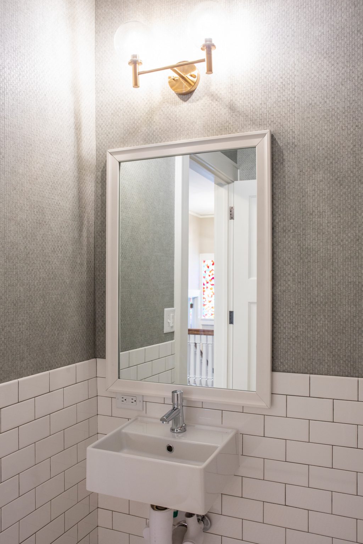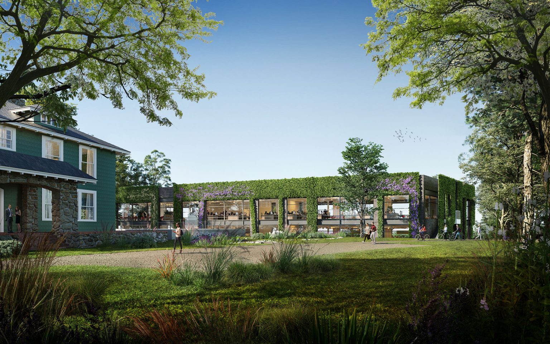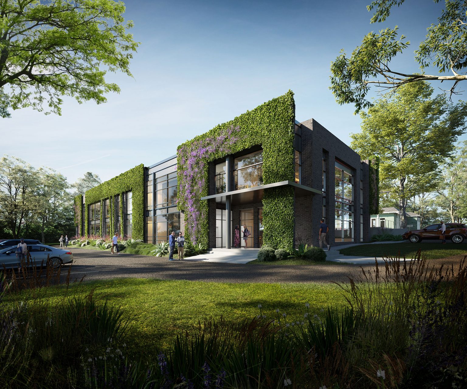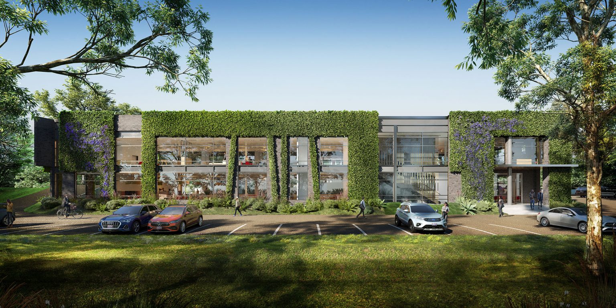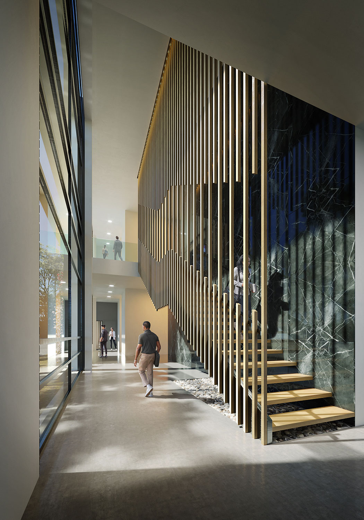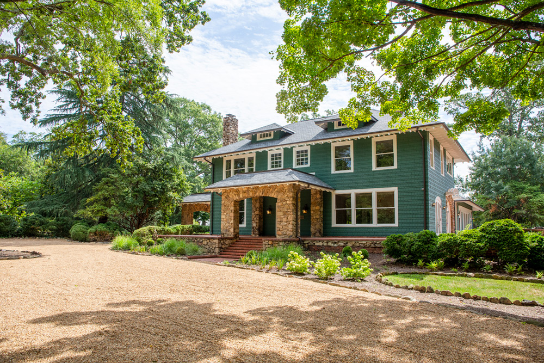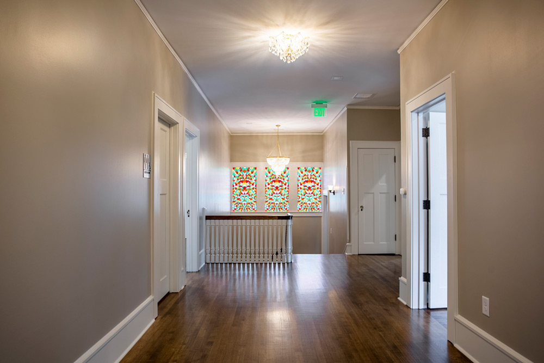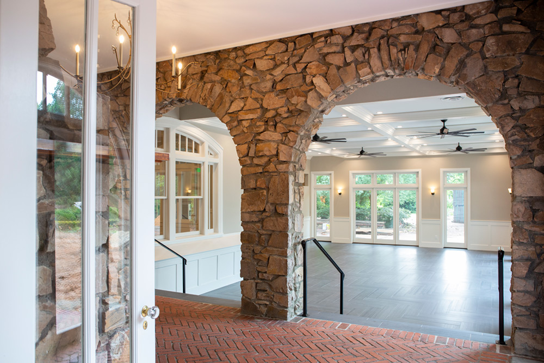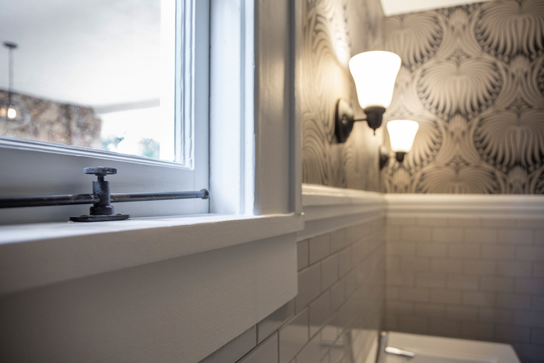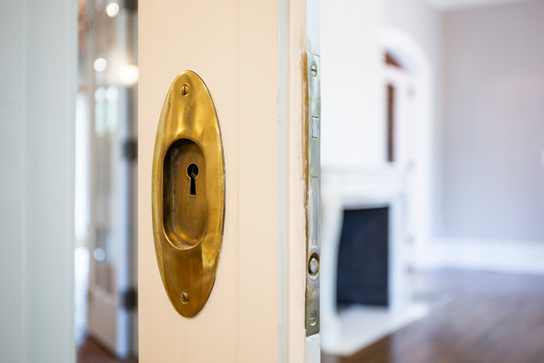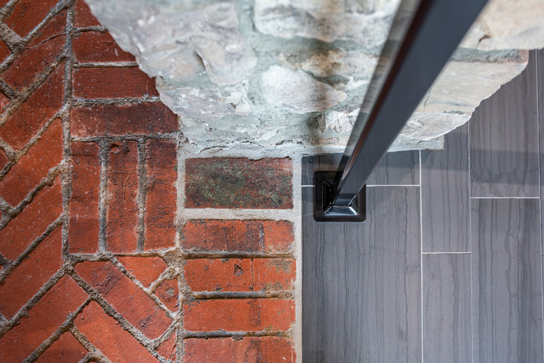A historical Charlotte icon, The VanLandingham Estate has had an impactful presence since it was originally built in 1914. The Estate covers 2.8 acres in Plaza Midwood, including gardens, a Main House, and an Orangerie. A destination for Charlotte weddings and events, the Main House renovation will continue as a venue near and dear to Charlotte locals. Many Charlotteans have a story connecting them or someone they know to the Estate wedding venue and its history. To improve the venue's experience, a large covered patio is proposed off the Main House, the kitchen is converted to facilitate catering, the finishes both exterior and interior are updated, and the Bride/Groom suites are enhanced.
Before this upfit renovation, a rezoning did not pass through the City and the Estate was overgrown, visibly wearing its age. During this new project, the VanLandingham Estate was rezoned seamlessly by a well thought out masterplan. The masterplan includes new parking, an improved planting plan, and a connection from the Main House to a new proposed "Topiary" office building on the Estate.
In addition to the Main House enhancements, the new Topiary Building will add to the historic landscaping and improve the existing courtyard. The Topiary Building is a proposed 18,000-square-foot, two-story office building. To blend into the landscape, the building will be covered by a living wall system of supported vines. This facade unifies the Topiary into the Estate gardens and makes the original Main House the focal point on the site.
Where once stood many historical homes, the VanLandingham Estate remains as one of the oldest and few remaining testaments to Charlotte history. In the years to come, the Estate will continue to weave its story into the cultural fabric of Charlotte.
—
Completed 2020
Sh
